Development
Completed Projects
Our deep experience in multifamily apartment development informs every project we undertake. Collectively, our team has completed 46 projects nationwide with total development costs exceeding $2.0 billion. The projects below highlight our diversity of experience.
Celina, TX
Sundance Celina
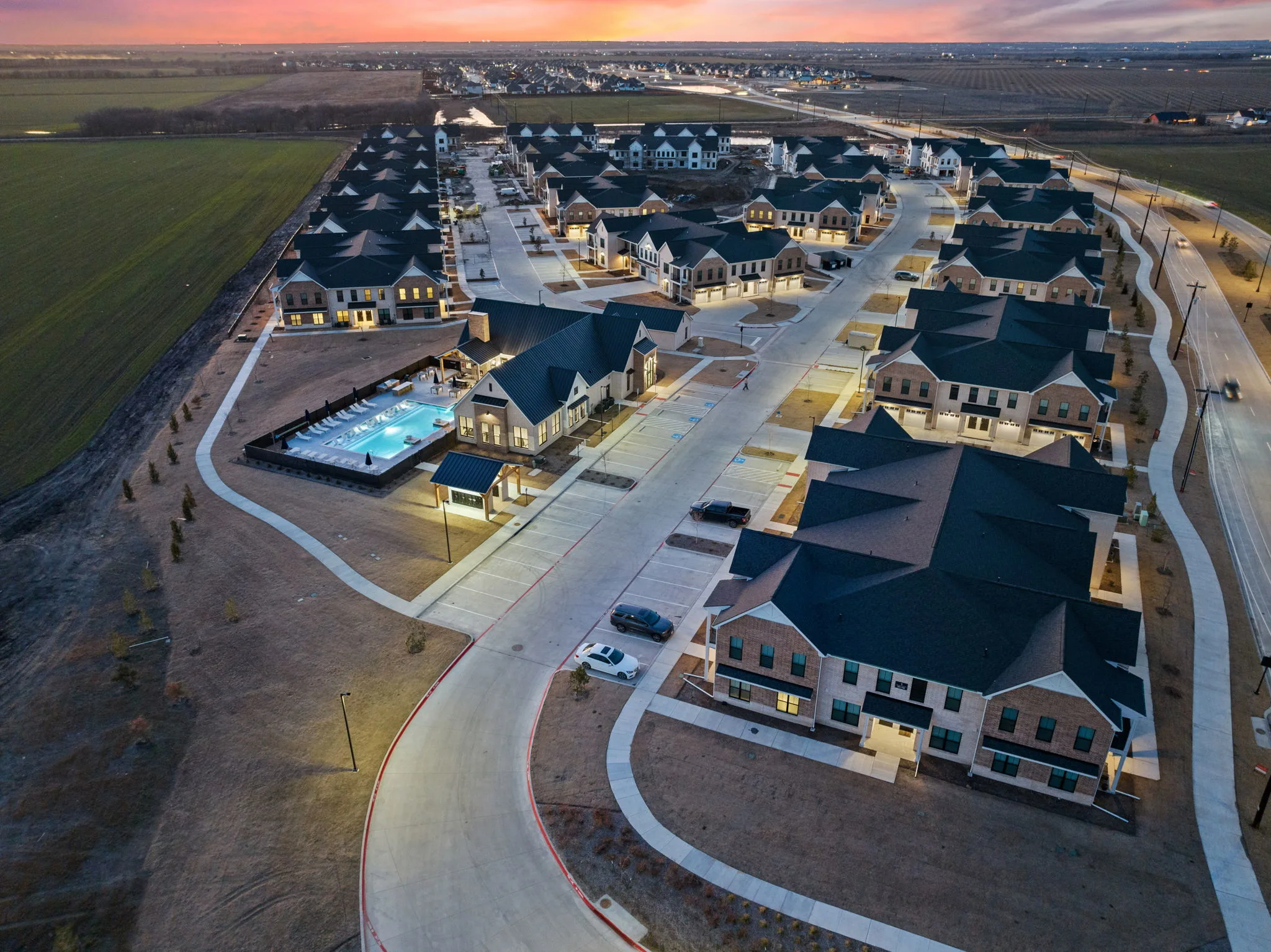
Property Details
Project Type: New Development
Total Project Costs: $72.8M
Financing: Conventional Bank Loan
Project Completion: May 2024
Units: 261 market-rate
Overview
Celina is poised to eventually surpass Frisco as the largest city within the Dallas Metroplex, and Sundance Celina is a unique project within the competitive subset. Sundance Celina marks Timberland’s first new development in the state of Texas. The project broke ground in July 2022 and was completed in May 2024.
Omaha, NE
Sundance Omaha
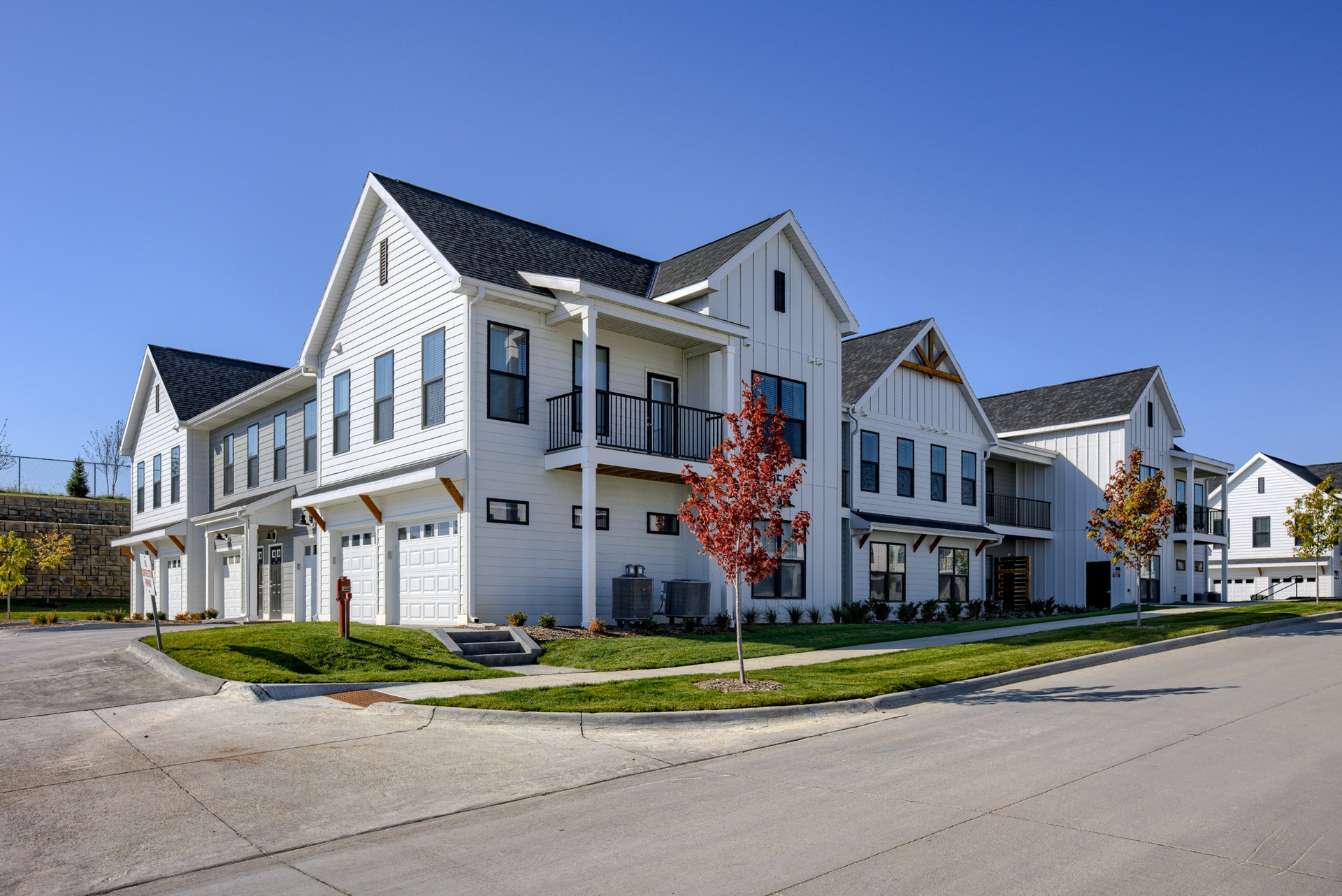
Property Details
Project Type: New Development
Total Project Costs: $68.6M
Financing: Conventional Bank Loan
Project Completion: April 2024
Units: 251 market-rate
Overview
Sundance Omaha is located within the $1.2 billion Avenue One development, Omaha’s newest mixed-use planned master development. Avenue One will include office, retail, a hotel, and residential units catering to a mix of businesses and residents. While much of the country experiences volatile cycles, Omaha’s economy remains rather resilient with steady growth and relatively low unemployment and vacancy rates. Sundance Omaha is located adjacent to Fire Ridge Elementary school and located within one of Omaha’s most prized school districts.
Eden Prairie, MN
Paravel
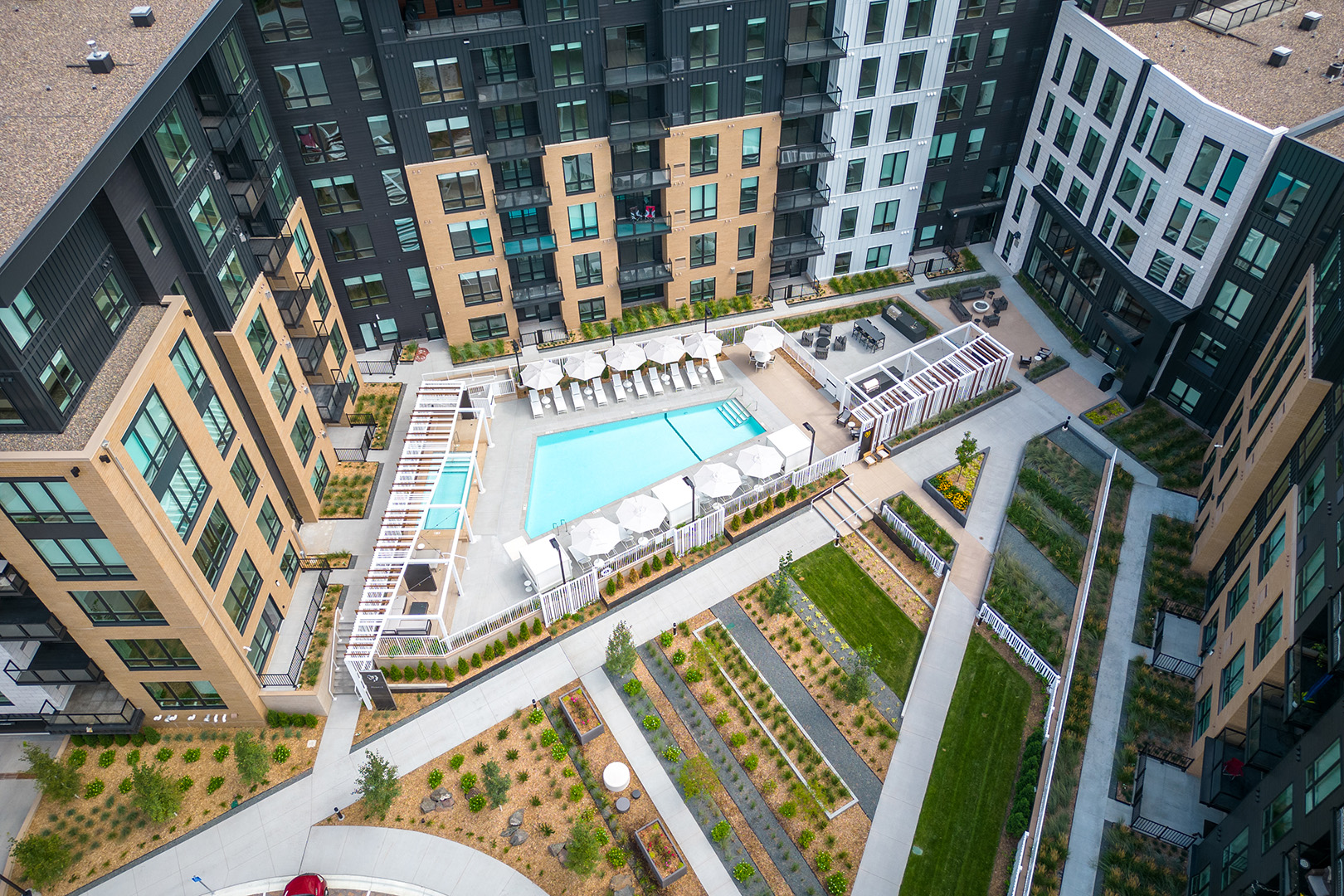
Property Details
Project Type: New Development
Total Project Costs: $92.3M
Financing: Life Insurance Company, TIF, Metropolitan Council Grant funds
Units: 246 | 75% market-rate, 25% affordable
Overview
Located in one of Minnesota’s most affluent cities, Paravel is part of a redevelopment area that includes the recently completed Flagstone Senior Living community by Presbyterian Homes. Construction is also underway on a 40,000-square-foot grocery anchor, a new Bank of America branch, and a Chick-Fil-A. The project is located in a thriving area of the Twin Cities, in close proximity to the Minneapolis/St. Paul International Airport, the Mall of America, and many shopping, dining, and entertainment options. Several large employers in the banking, healthcare, telecommunications, and med-tech industries line the Interstate 494 corridor.
Woodbury, MN
Sundance Woodbury
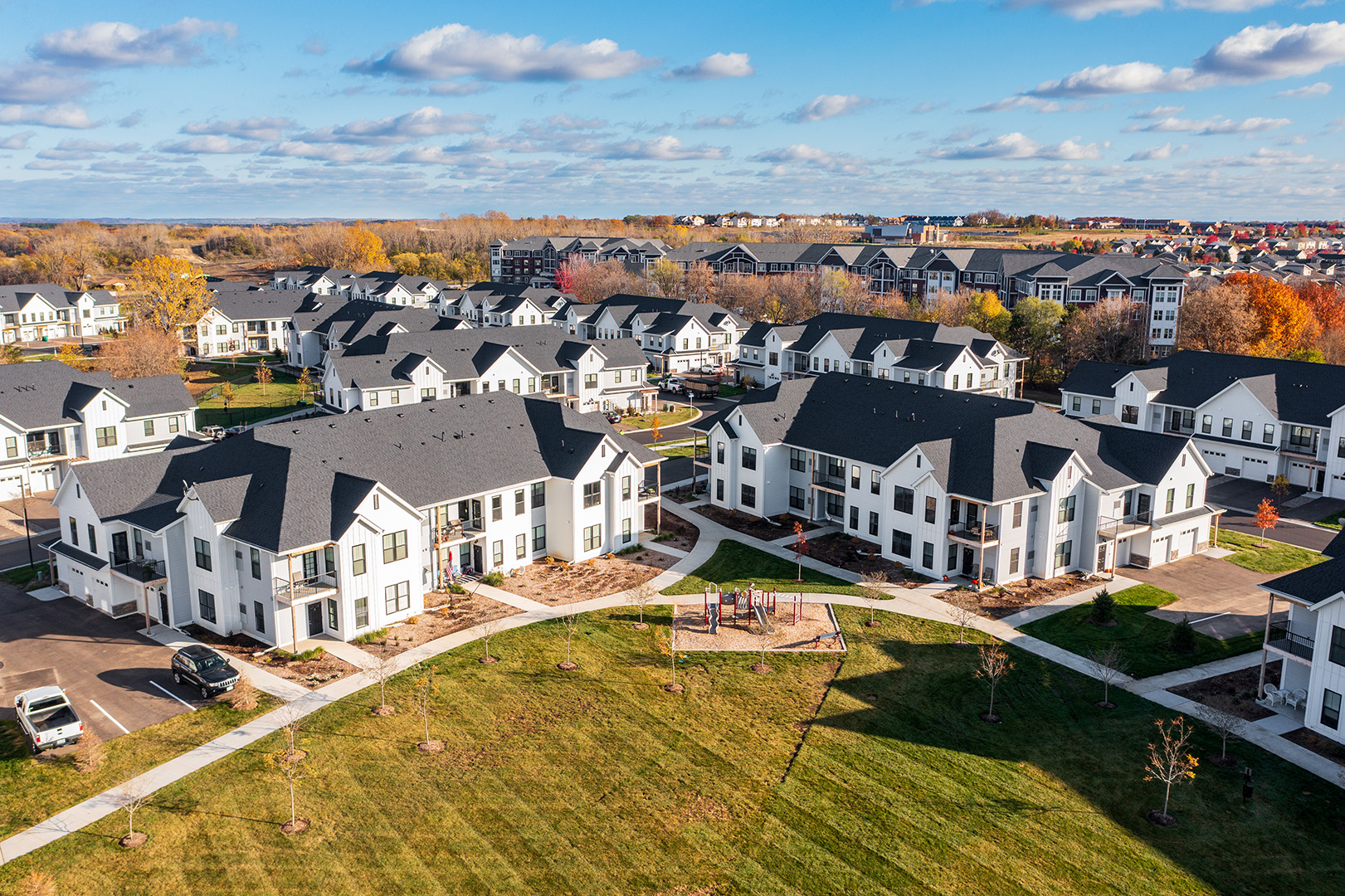
Property Details
Project Type: New Development
Total Project Costs: $67.1M
Financing: HUD 221(d)(4)
Project Completion: Fall 2021
Units: 218 market-rate
Overview
The first project completed under Timberland’s Sundance branded platform has outperformed original expectations and underwriting. Well located, within one of the Twin Cities’ more affluent suburbs, its success has served as a springboard for more Sundance-branded projects throughout the United States.
Eden Prairie, MN
Elevate at Southwest Station
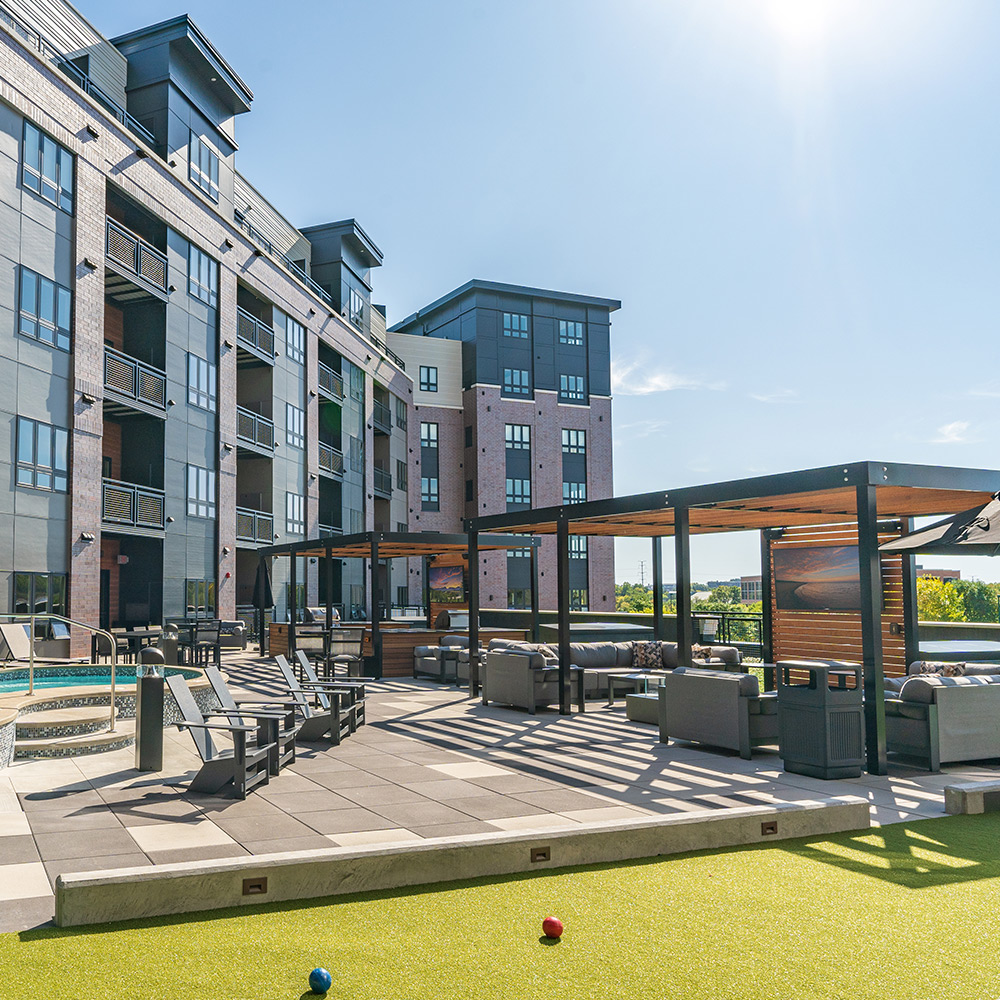
Property Details
Project Type: New Development
Total Project Costs: $60.5M
Financing: HUD 221(d)(4), Hennepin County TOD and HOME funds, TIF, Met Council TOD funds
Project Completion: Summer 2019
Units: 222 units | 80% market-rate, 20% affordable
Commercial: 13,000 sq. ft. of retail/restaurant space
Overview
Timberland has constructed 699 apartment units directly adjacent to light rail transit stops. Elevate contributed 222 units to that total. Approached by the City of Eden Prairie to provide housing density in what previously had been primarily a retail hub, Timberland leveraged HUD financing with six other forms of city, state, and county funding to provide a mixed-income, mixed-use development that has been a model for other Twin Cities suburbs looking for an example of how to do transit-oriented development successfully. It has won numerous awards, including a 2019 “Top Projects” award.
Saint Paul, MN
333 on the Park
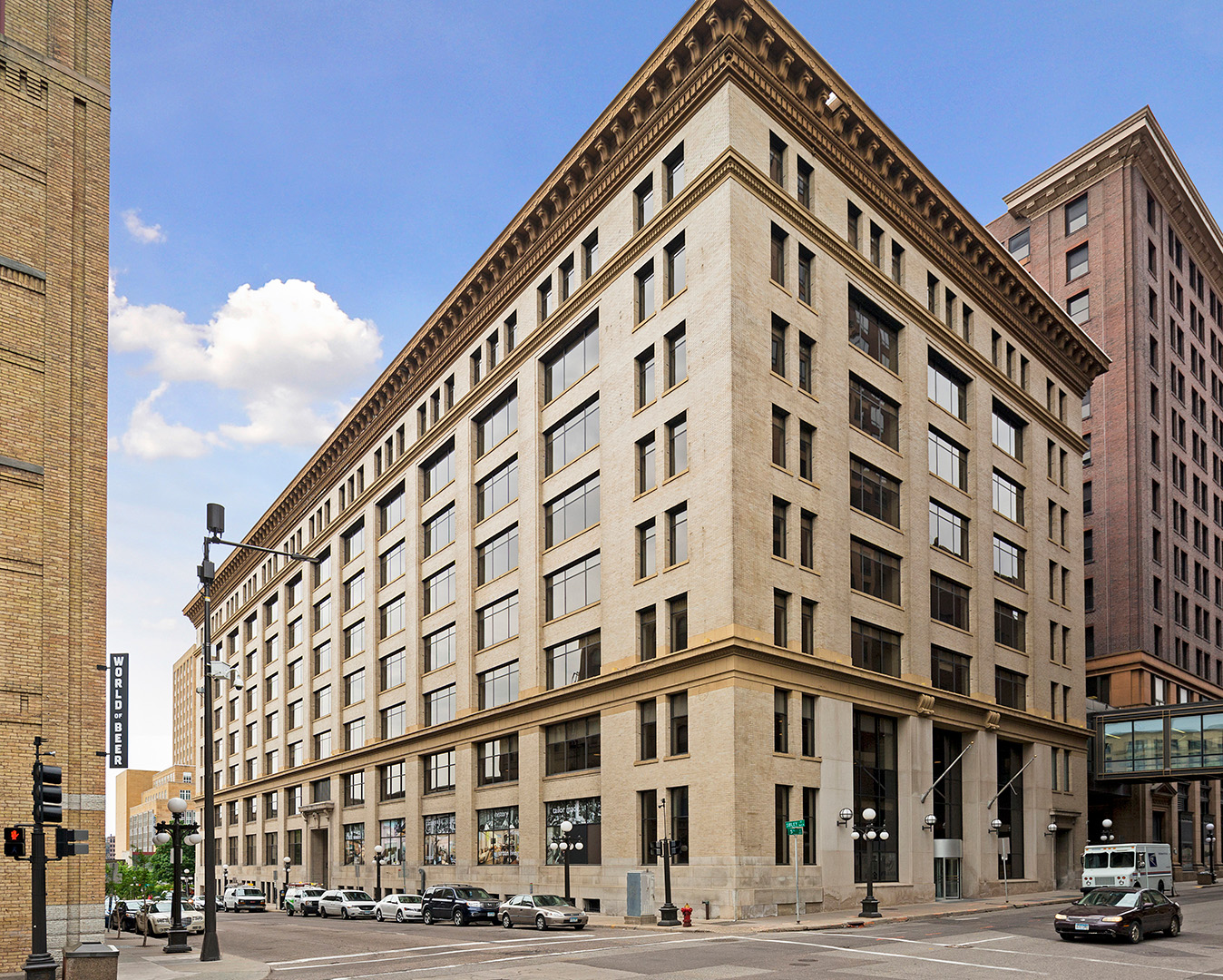
Property Details
Project Type: Historic Adaptive Reuse
Total Project Costs: $41.5M
Financing: HUD 221(d)(4), Federal and State Historic Tax Credits
Project Completion: Spring 2017
Units: 134 Market Rate
Commercial: 2,000 sq. ft. retail
Overview
Originally constructed in 1913 as the Gordon & Ferguson Building, Timberland leveraged HUD financing and over $12 million in federal and state historic credits to convert an 80% vacant and obsolete office building into one of Lowertown Saint Paul’s most luxurious apartment rental communities.
Minneapolis, MN
Green on Fourth
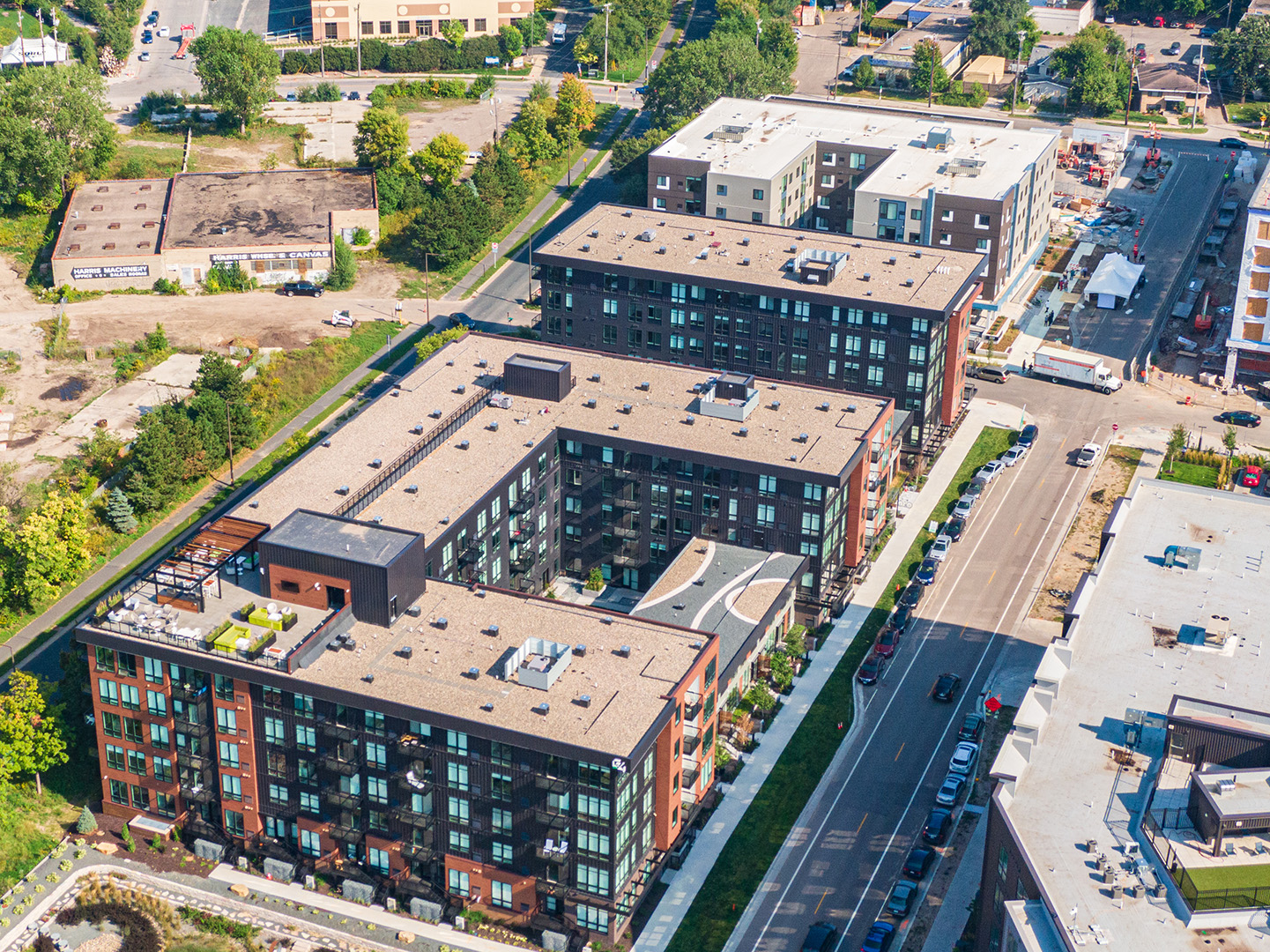
Property Details
Project Type: New Development
Total Project Costs: $52.5M
Financing: HUD 221(d)(4), TIF, Minneapolis Affordable Housing Trust Funds, Hennepin County TOD funds, Met Council TOD loan
Project Completion: Summer 2019
Units: 243 units | 177 market-rate, 66 affordable
Overview
Located within Minneapolis’ Towerside Innovation District on the edge of the University of Minnesota’s Twin Cities campus, Green on Fourth (G4) is constructed on what once was a heavily contaminated site. Leveraging a myriad of funding options, Timberland replaced blight with a thriving mixed-income community that is located directly adjacent to a light rail transit stop and the University of Minnesota transitway which connects the Minneapolis campus to the St. Paul campus. G4 was constructed with sustainability in mind, as evidenced by its connection to the district stormwater and biofiltration system and its reuse of greywater for landscaping irrigation. In 2019, it was awarded a “Top Projects” award.
Bismarck, ND
Sundance Apartments
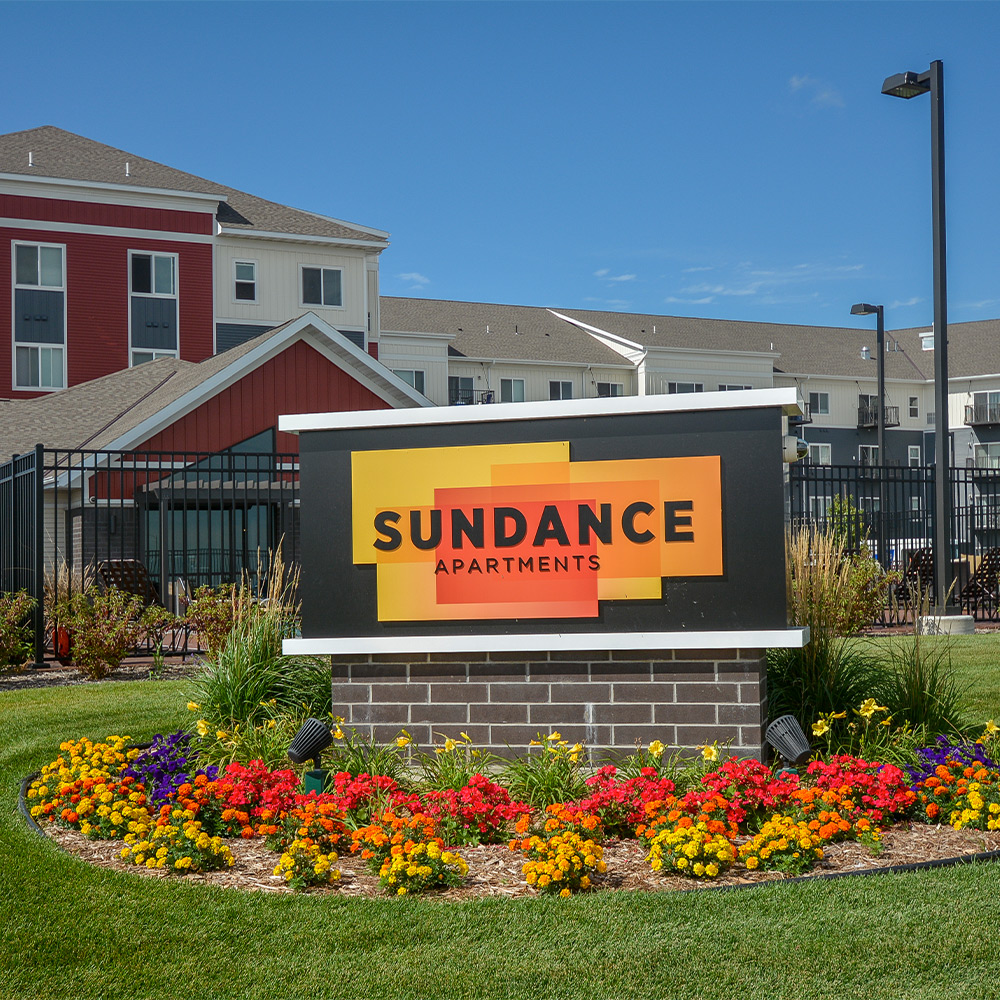
Property Details
Project Type: New Development
Total Project Costs: $18.3M
Construction Financing: Conventional Bank Loan
Permanent Financing: Fannie Mae
Project Completion: Fall 2015
Units: 108 market-rate
Overview
On the edge of North Dakota’s Bakken oil-formation, Bismarck also serves as North Dakota’s state capital and hub to much of the region’s medical and technology community. While much of North Dakota’s new development happened in the heart of the Bakken during the oil boom, Timberland chose to focus on an area that has a sustainable economy – boom or bust – yet remained underserved by quality new rental housing. We have been rewarded with steady returns since the project opened in 2015.
Interested in partnering with our development team?
Reach out to a member of our development team today to learn more about development partnership opportunities: [email protected]